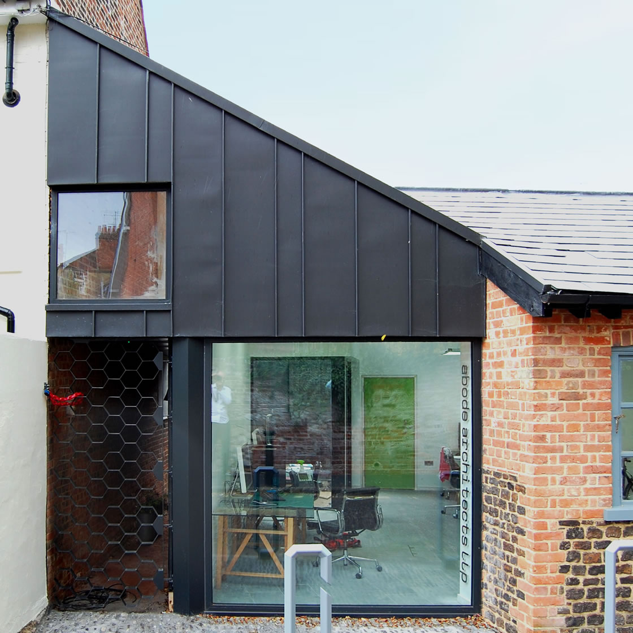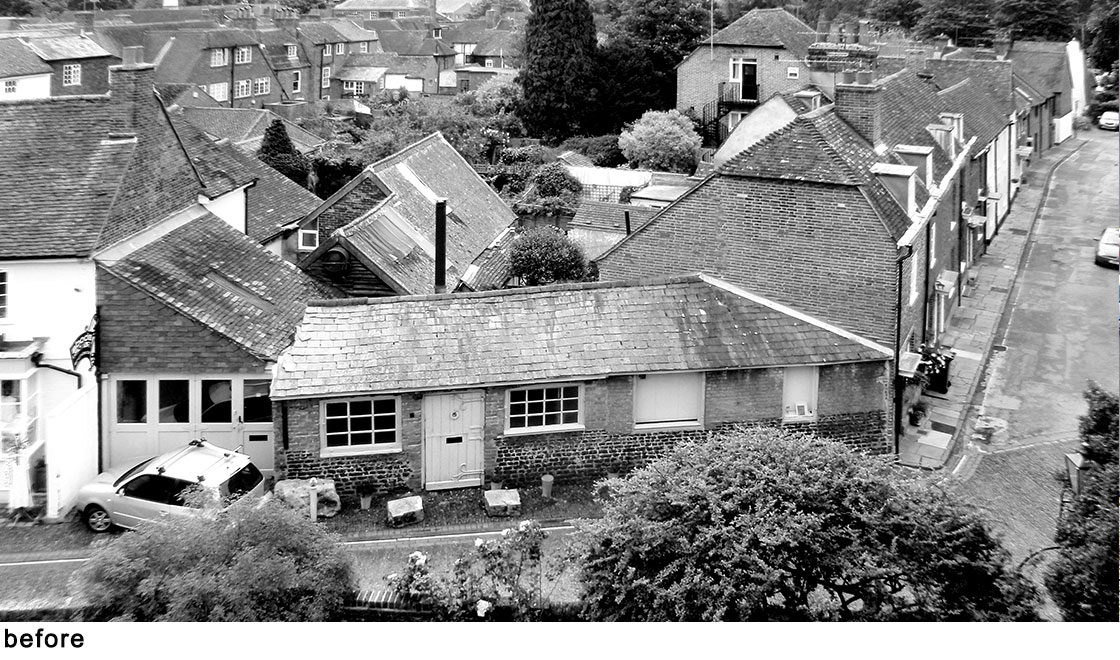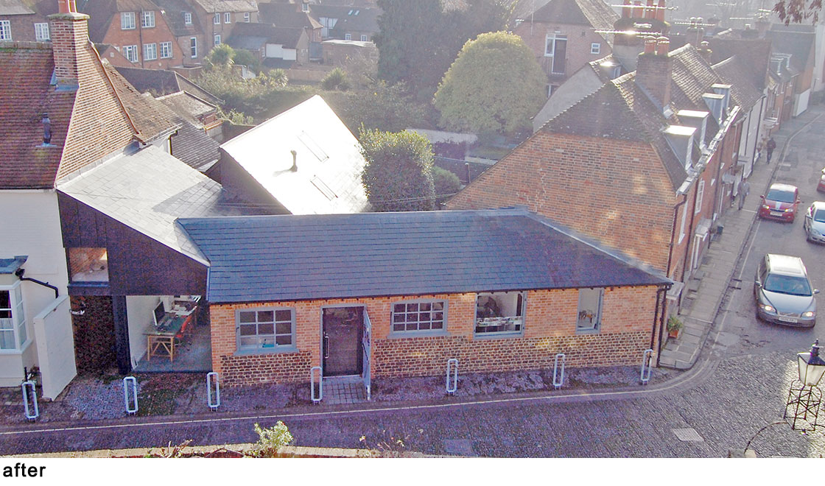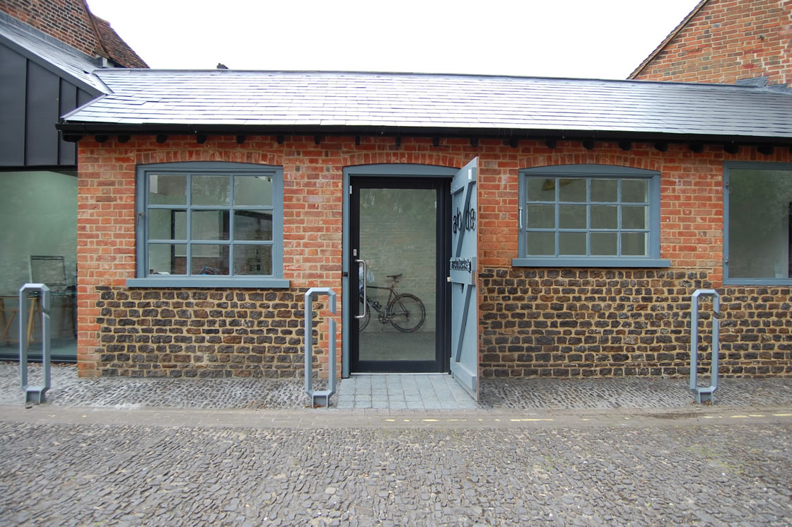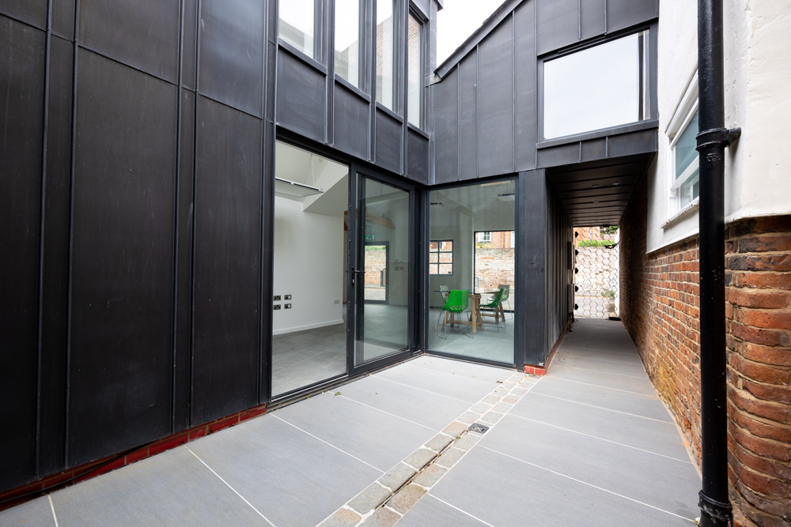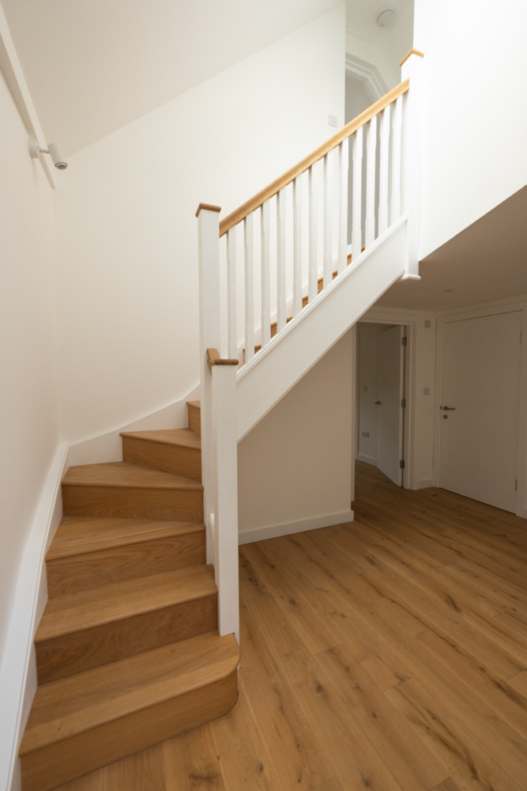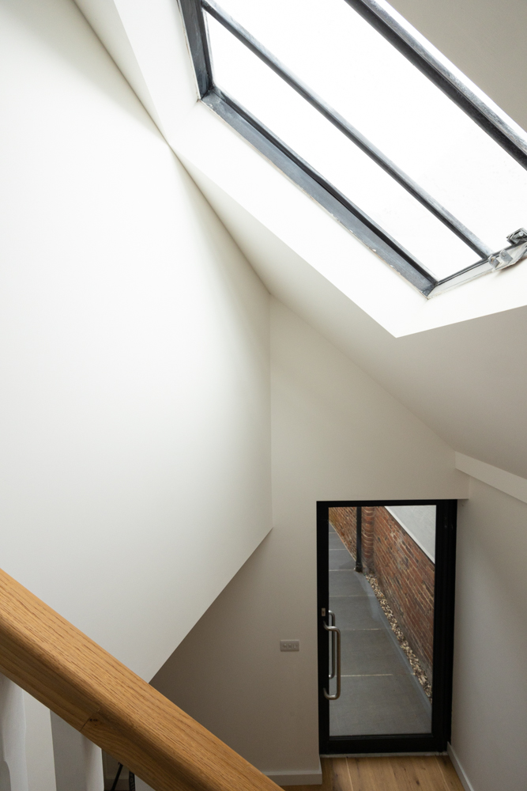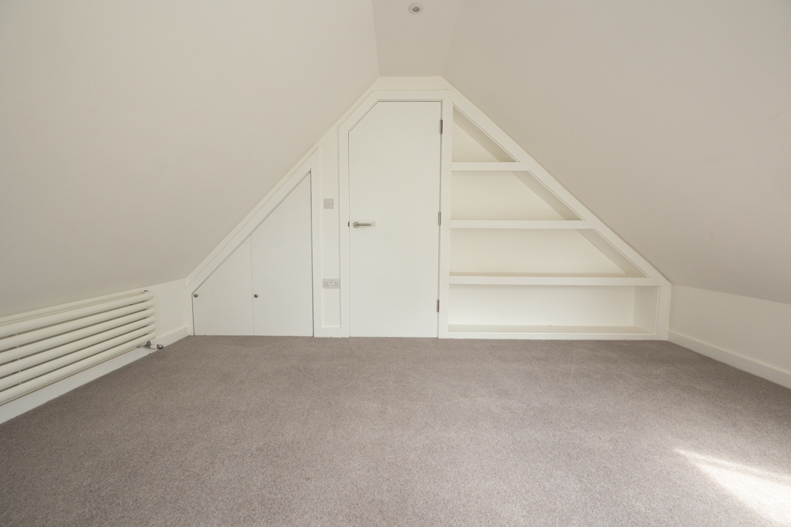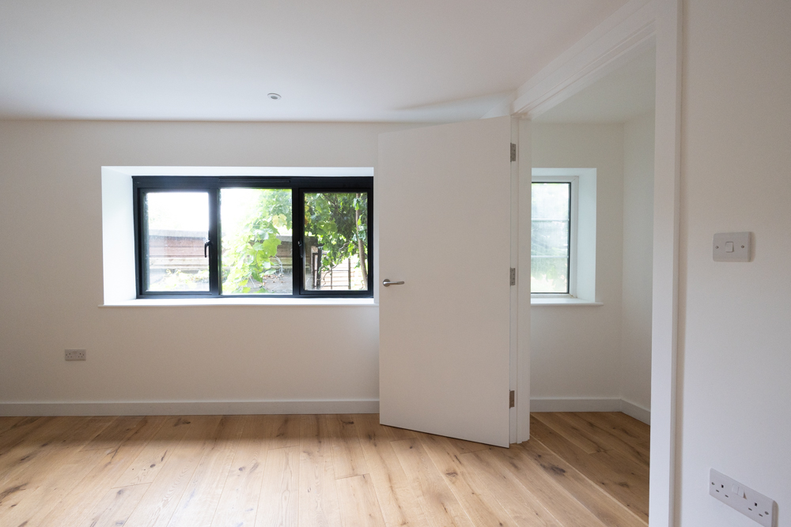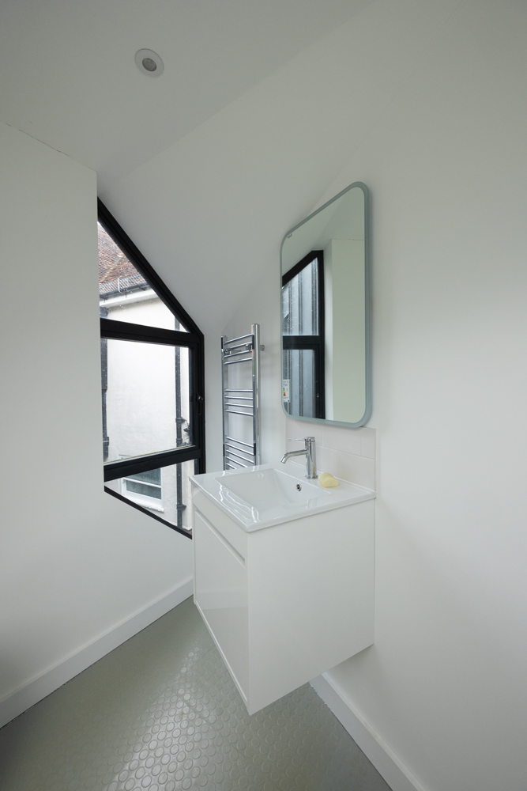Contemporary Office in a Conservation Area
This is Farnham’s blacksmith’s forge which we transformed to our contemporary office space and then into a residential dwelling. When Abode bought it, it had been neglected to the point where its walls, roof and floor were so damaged they had to be rebuilt. The external wall leaned out into the street at a jaunty angle. The ironstones and mismatched windows (including some made by the smithy) were all cleaned and rebuilt into the new structure.
A new courtyard was added to bring light into the centre of the plan. Zinc and shaped metal columns and gates were added to continue the metalcraft theme. While it has a long street frontage, the plan form is slim and triangular. Though the project was not a straightforward development, its value lies in the way it forms part of the identity of our practice and that of Farnham itself. We were delighted that the scheme was recognised as overall winner of the 2015 Waverley Design Awards.
